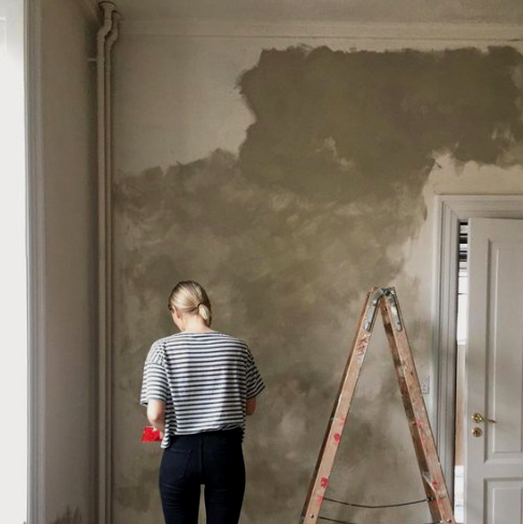The idea of looking to a catalogue for a home or building design began hundreds of years ago in the form of "Pattern Books", and have played a role in the construction of thousands of the finest buildings in America.
In 1988, Stephen Fuller continued this tradition and in the process revolutionized the home design process by introducing the first high quality portfolio of homes in the form of a Catalogue produced in over 50 years.
Today, we offer new home plans and through today's technology are able to greatly enhance your experience beyond our early print formats with PDF that you can easily download and print in the comfort of your own home. Or if you prefer to save a tree, just view the PDF on your electronic device.
Our collections of homes are similar to Classic Neighborhoods. Each one includes a series of homes that are related in terms of size, style and theme. This allows you to browse among groups and see a variety of options that are similar from house to house. It also allows Builders and Developers to see our homes in a way that adapts easily to a Stephen Fuller Community.
Once inside a plan, the home will be presented from smallest square footage to largest. For people who have time to dream, we believe our home plan approach offers the best way to browse our plans.
Begin your search by selecting any of the four options below; we've picked some our all-time favorites to help you get started. We're sure you'll find a wealth of inspiration, and possibly even the home of your dreams!
In 1988, Stephen Fuller continued this tradition and in the process revolutionized the home design process by introducing the first high quality portfolio of homes in the form of a Catalogue produced in over 50 years.
Today, we offer new home plans and through today's technology are able to greatly enhance your experience beyond our early print formats with PDF that you can easily download and print in the comfort of your own home. Or if you prefer to save a tree, just view the PDF on your electronic device.
Our collections of homes are similar to Classic Neighborhoods. Each one includes a series of homes that are related in terms of size, style and theme. This allows you to browse among groups and see a variety of options that are similar from house to house. It also allows Builders and Developers to see our homes in a way that adapts easily to a Stephen Fuller Community.
Once inside a plan, the home will be presented from smallest square footage to largest. For people who have time to dream, we believe our home plan approach offers the best way to browse our plans.
Begin your search by selecting any of the four options below; we've picked some our all-time favorites to help you get started. We're sure you'll find a wealth of inspiration, and possibly even the home of your dreams!
IDEA BOOKS
Continental
$20.00
The Continental Collection combines elegant exterior styling with floor plans in smaller ranges. The facades were inspired by design elements from two architectural worlds; American and European. The American homes show classic Early American influences; the European homes, French and English/ The collection includes 44 exteriors and 22 floor plans from 1,700-2,5,00 square feet. (Each floor plan is available in either an American or European exterior.)
Classic
$20.00
These carefully selected home designs celebrate what we like to call "Mastering the Mix" blending the gracious architecture of the past with the flexible, open floor plans so appropriate for today. The 21 plans range from 2,700-3,900 square feet. Colorful illustrations of exterior and interior options bring the homes to life.
Park Side
$20.00
This collection of 21 homes includes optional three car garages, porte' cocheres, and a mix of master bedrooms located on the main floor or upper levels. Through out the collection you will find Piedmont, Traditional and Southern Vernacular architectural styles, beautifully presented using combinations of cedar shake, wood siding, and stone ranging from 2,200-3,900 square feet.
Homecoming
$20.00
This collection represents the spirit of American Country living at it's best. Outside, exterior detailing such as gables, chimneys and porches gives each home a feeling of permanence and traditional warmth. Inside, open floor plans are balanced with comfortable living spaces designed for active families and quiet privacy. The Homecoming Collection has become one of our most popular portfolios. It includes 24 homes designs ranging from 2,100-4,000 square feet.
