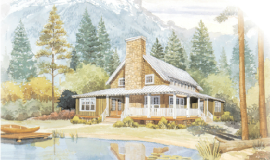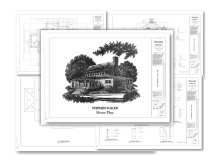Whitefish Canyon House Plan
This home has the best of both worlds: a well-appointed simplicity and all the comforts of home. This design owes its simplicity to the casual fishing cabins of the Pacific northwest. It offers three options for a main entrance. One door opens onto a mud porch, where a small hall leads to a galley kitchen and the vaulted great room. Two French doors on the side porch open into a dining area with bay-window seating. Another porch entrance opens directly into the great room. The great room dominates the right side of the house and features a massive stone fireplace, a window wall, and an overhanging loft. Both great room and kitchen flows into the dining area. A secluded master bedroom features a master bath with claw-foot tub and twin pedestal sinks, as well as a separate shower and walk-in closet. Two more bedrooms, each with his-and-hers closets, share a spacious bath.
Each Set of Plans Includes: Floor Plans, Roof Plans, Elevations, Wall and Building sections, as well as exterior details such as cornice details, dormer details, etc.


